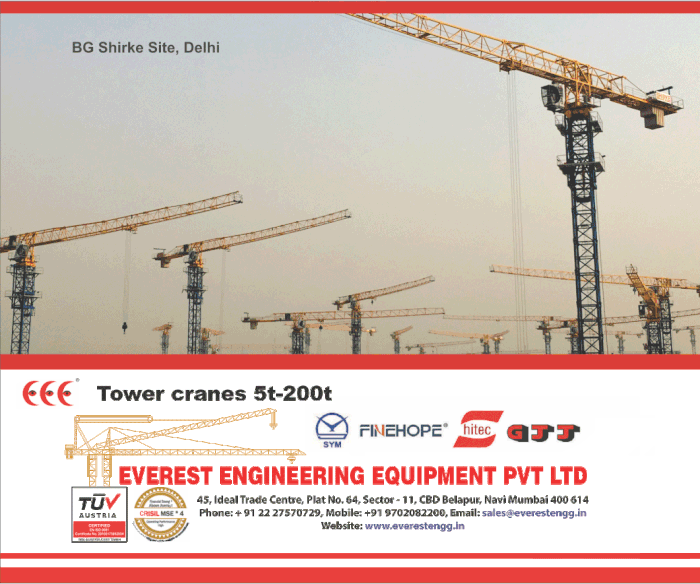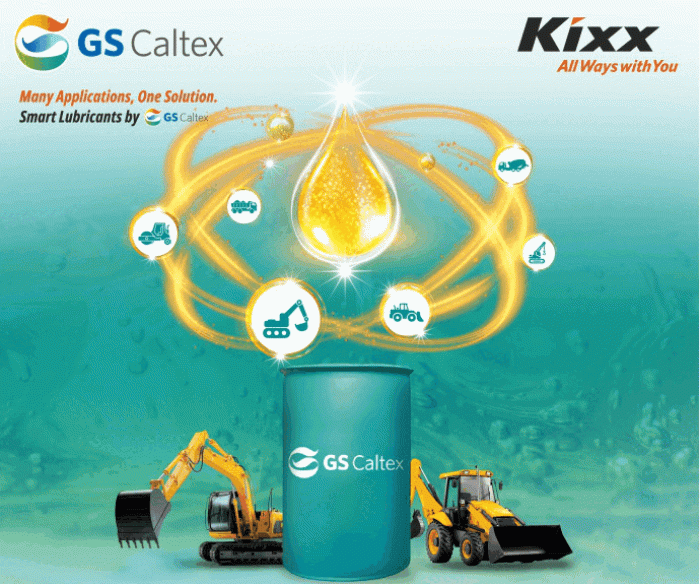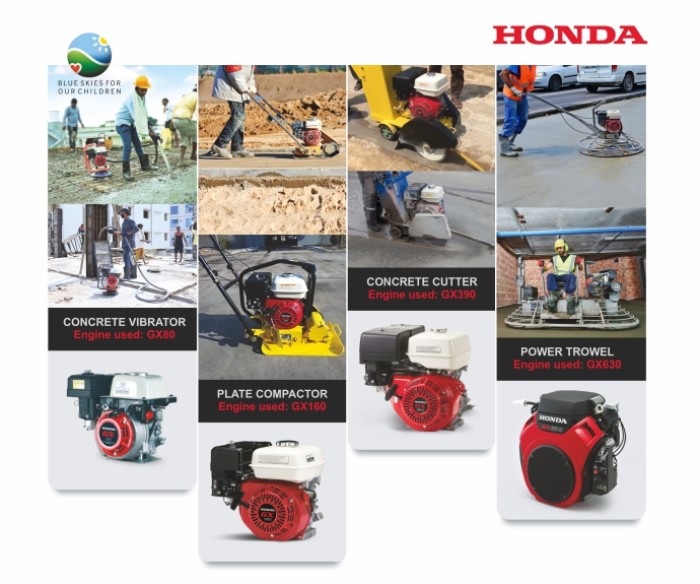PROPEL INDUSTRIES UNVEILS 470 ETR: A GROUNDBREAKING ELECTRIC TRACTOR TRAILER TRUCK AT BAUMA CONEXPO 2024
Propel Industries- India’s fastest growing crushing equipment manufacturerhasannounced the unveilingofthe4x2EVTractorTrailerTruck–470eTR at bauma CONEXPO India 2024. Shri Bhupathi Raju Srinivasa Varma, Minister of State for Heavy Industries and Public Enterprises unveiled the truck to promote the use of electric vehicles to meet the sustainability needs of the logistics and construction industry in India.
Equipped with high-capacity lithium-ion batteries, this truck offers an impressive range of up to 350 kms on a single charge. The fast-charging capability allows the batteries to reach 100% capacity in just 70 min (for 385 kWh battery), minimizing downtime and maximizing productivity. Additionally, 470 eTR Tractor trailer comes with 3 battery options – 385/480/550 kWh depending on application and range requirements.
In addition, the vehicle assures zero tailpipe emissions and paves the way for cleaner air and a healthier environment. Its powerful 350 kW electric motor, delivers 2600 Nm of torque, ensures robust performance, capable of handling the most demanding tasks with ease.
“This launch marks a momentous stride inEV innovation and Excellence at Propel Industries. More than 1,20,000 cumulative hours went in to testing of power train and other critical components, said Mr. Senthil Kumar, Managing Director of Propel Industries. “Built to endure, the truck features a durable chassis and high-quality materials, ensuring longevity and minimal maintenance. And with a capacity of 55 Tons GCW, it is designed to efficiently transport substantial loads,” he added.
470 eTR is also equipped with smart connectivity features, integrating telematics and IoT solutions for real-time data on performance, battery status, and route optimization. This enhances operational efficiency and provides valuable insights for fleet management.
Commenting on their EV line-up and the 470 eTR, Siddharth Kirtane, President of E.V. business at Propel Industries, said,“The 470 eTR Tractor Trailer joins Propel Industries’ existing lineup of eco-friendly products, which includes the 470 MEV and 470 HEV designed for mining applications. Notably, the 470 HEV mining trucks are certified for CMVR in the N3G category, demonstrating their roadworthiness, reliability, and safety.
The 470 eTR prioritizes safety with advanced driver assistance systems like ABS, EBS, ESC, HSA, and traction control, ensuring secure driving and construction experience.
















Leave a comment